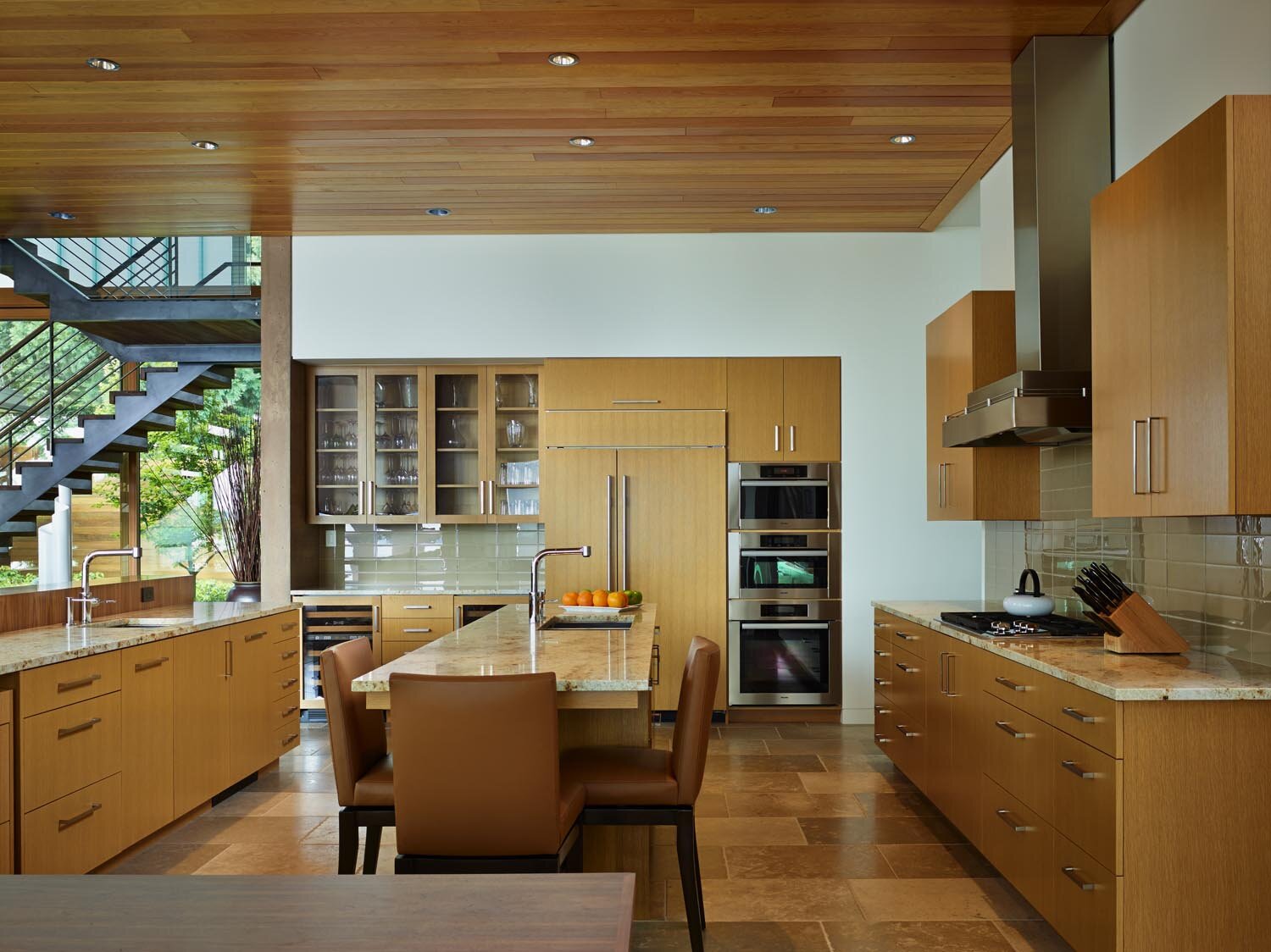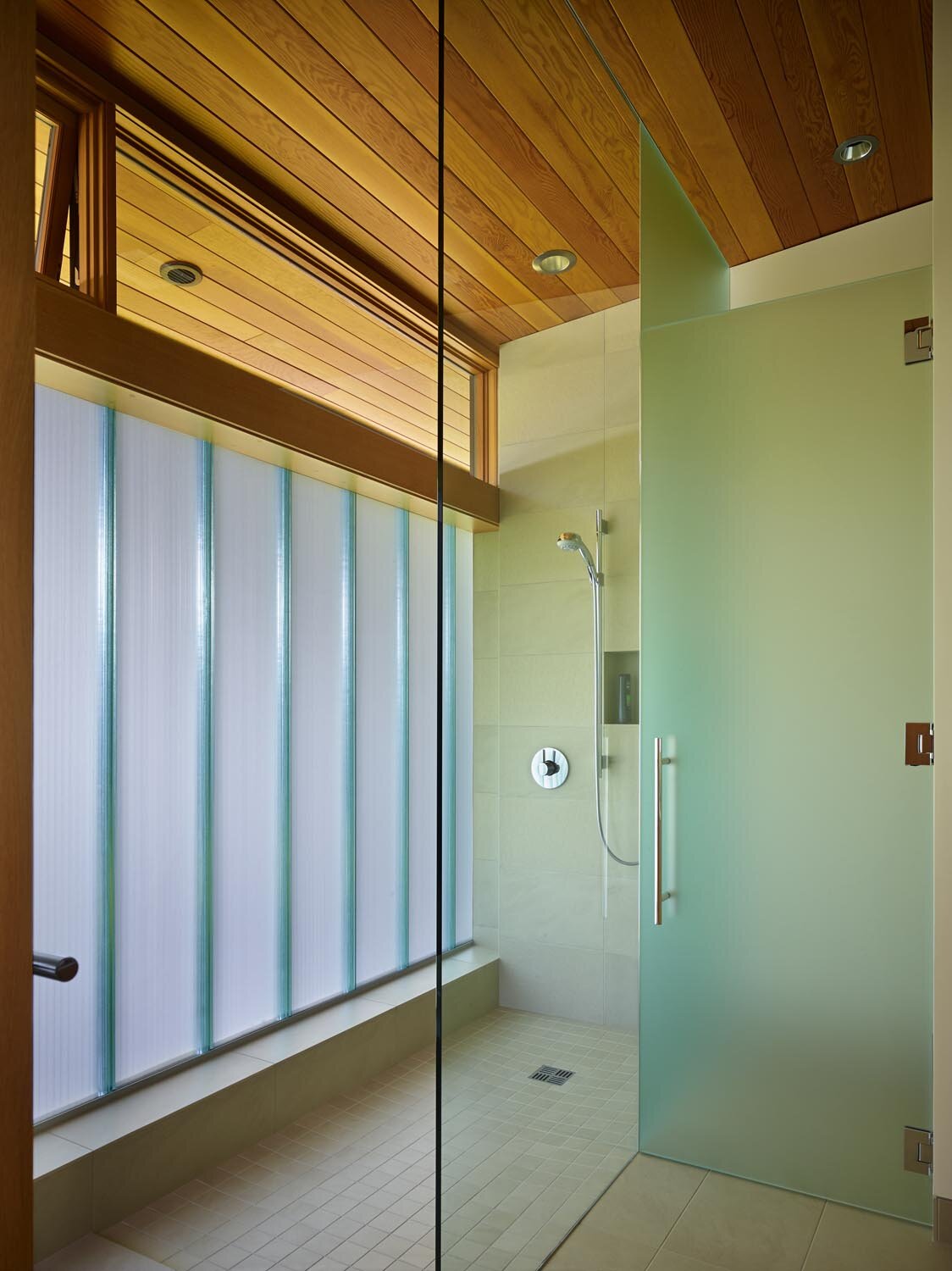Courtyard House
The owners of this waterfront home asked for a welcoming modern home with a seamless connection between indoors and out, a warm and elegant material palette, and "a view of Mount Rainier at our feet." Squeezed between a narrow private lane and the lake, the main challenge was to create a sense of privacy and retreat while making the most of expansive views.
















