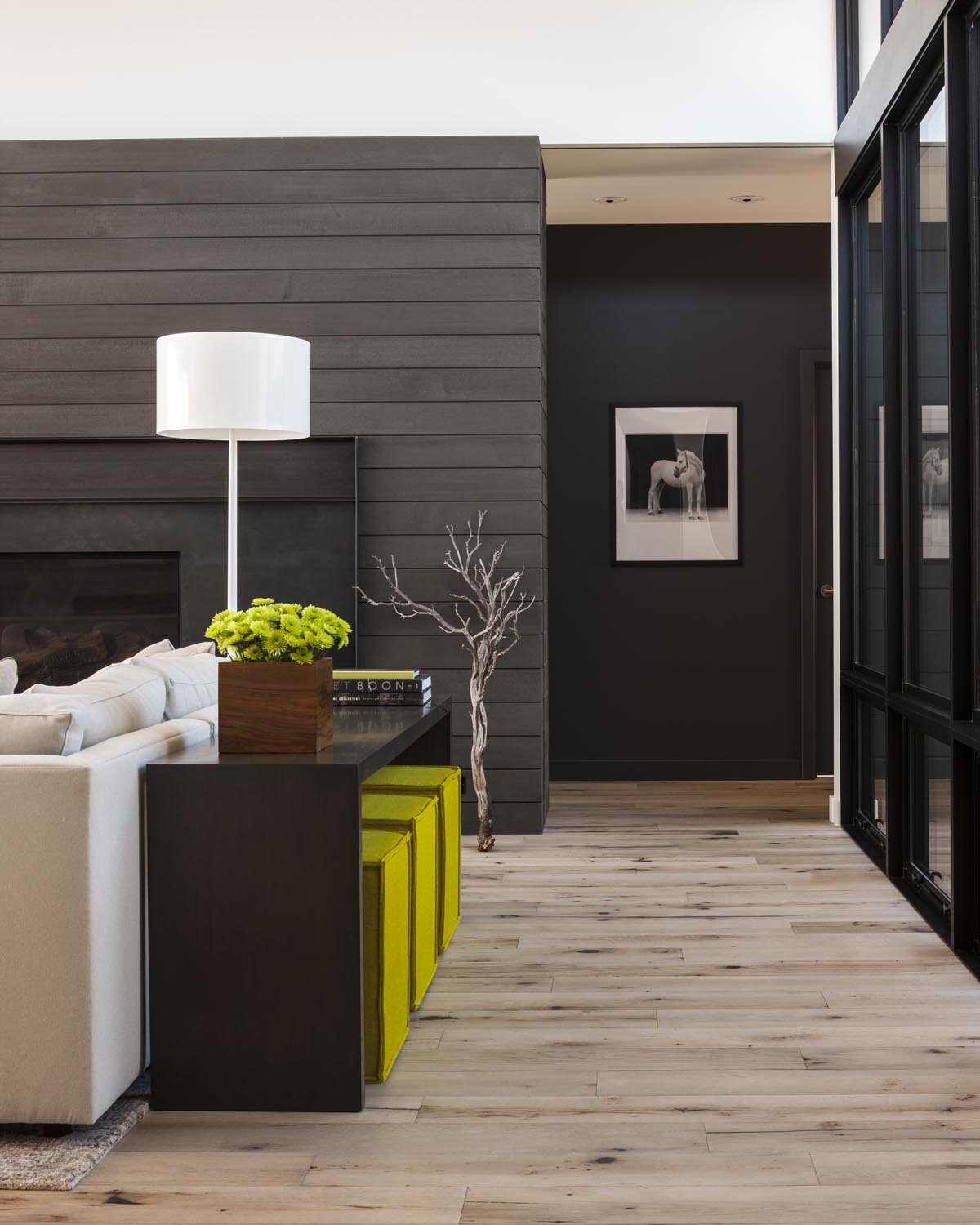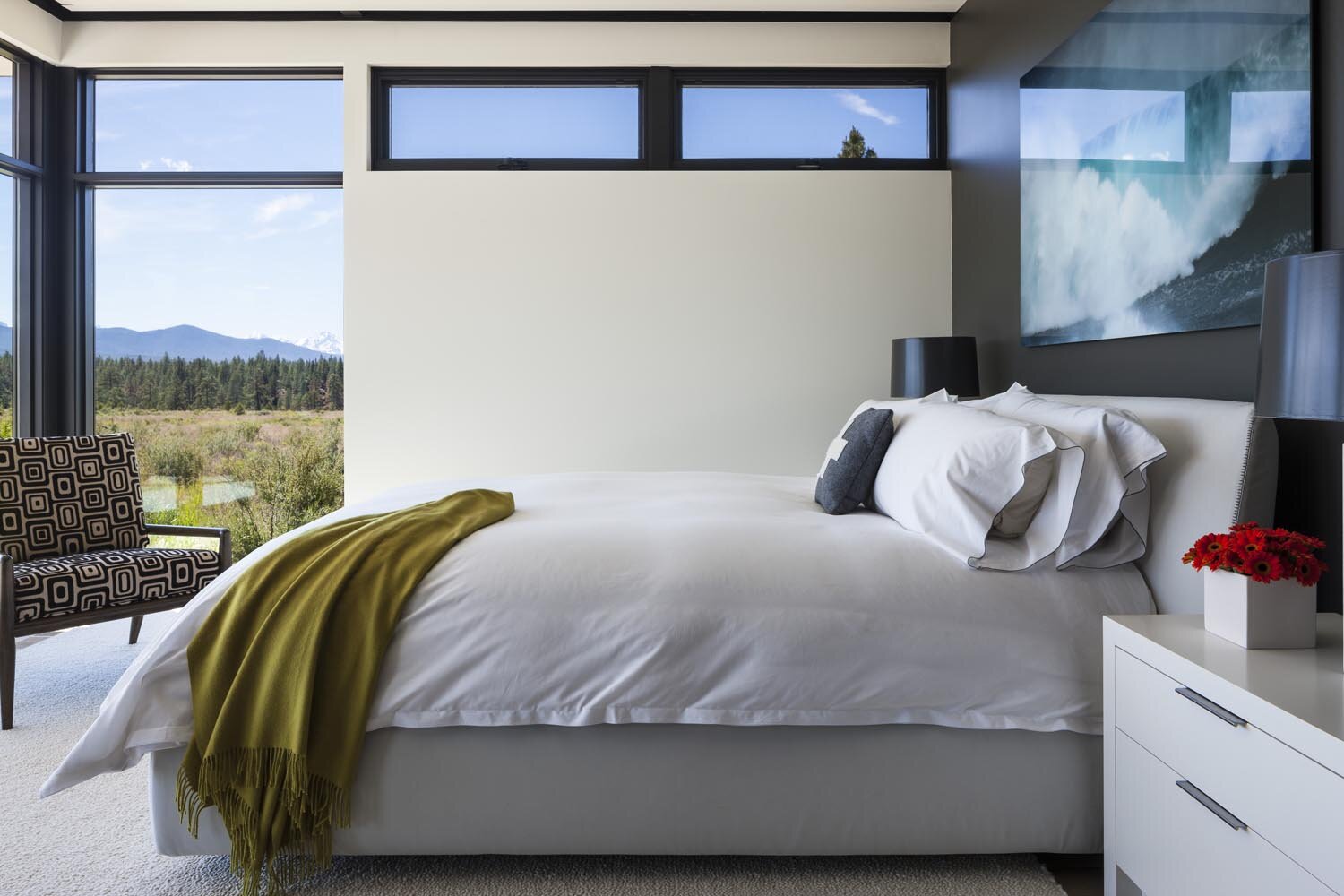High Desert Modern
Inspired by the textures and colors of the surrounding landscape, this Bend retreat reflects a highly collaborative partnership between owners and architects. The house is organized around a series of light-filled spaces—entry, courtyard, living, terrace—and incorporates sliding and swinging panels that blur the boundaries between public and private; and domestic and desert.






















