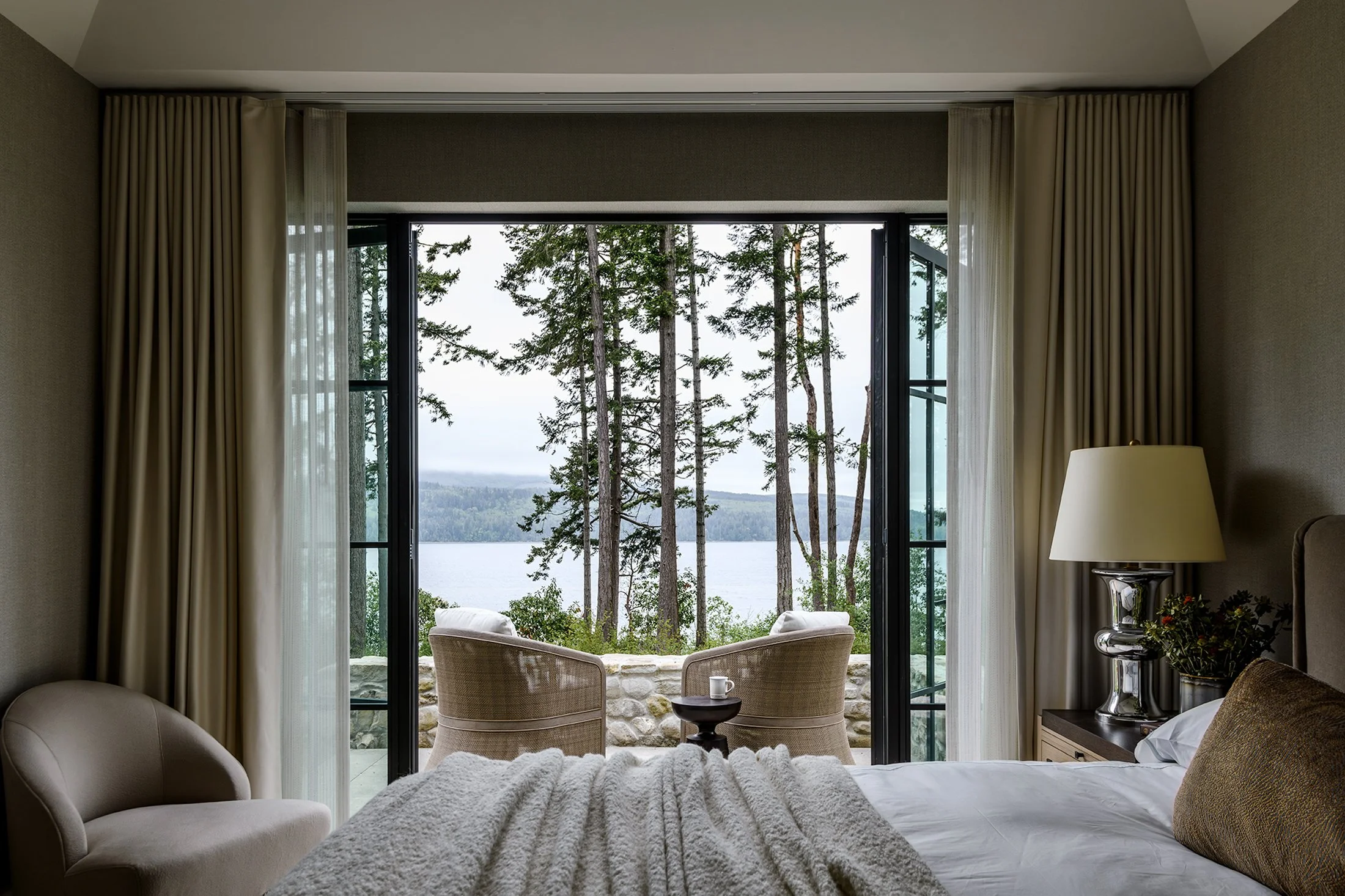Keystone Cottage
A stunning stone and wood cottage nestled in a tranquil wooded site near Port Townsend, outside Seattle, Washington, with breathtaking west-facing views over Puget Sound. The design harmoniously blends natural materials with the serene beauty of the surroundings, creating a retreat that feels modern and timeless.















