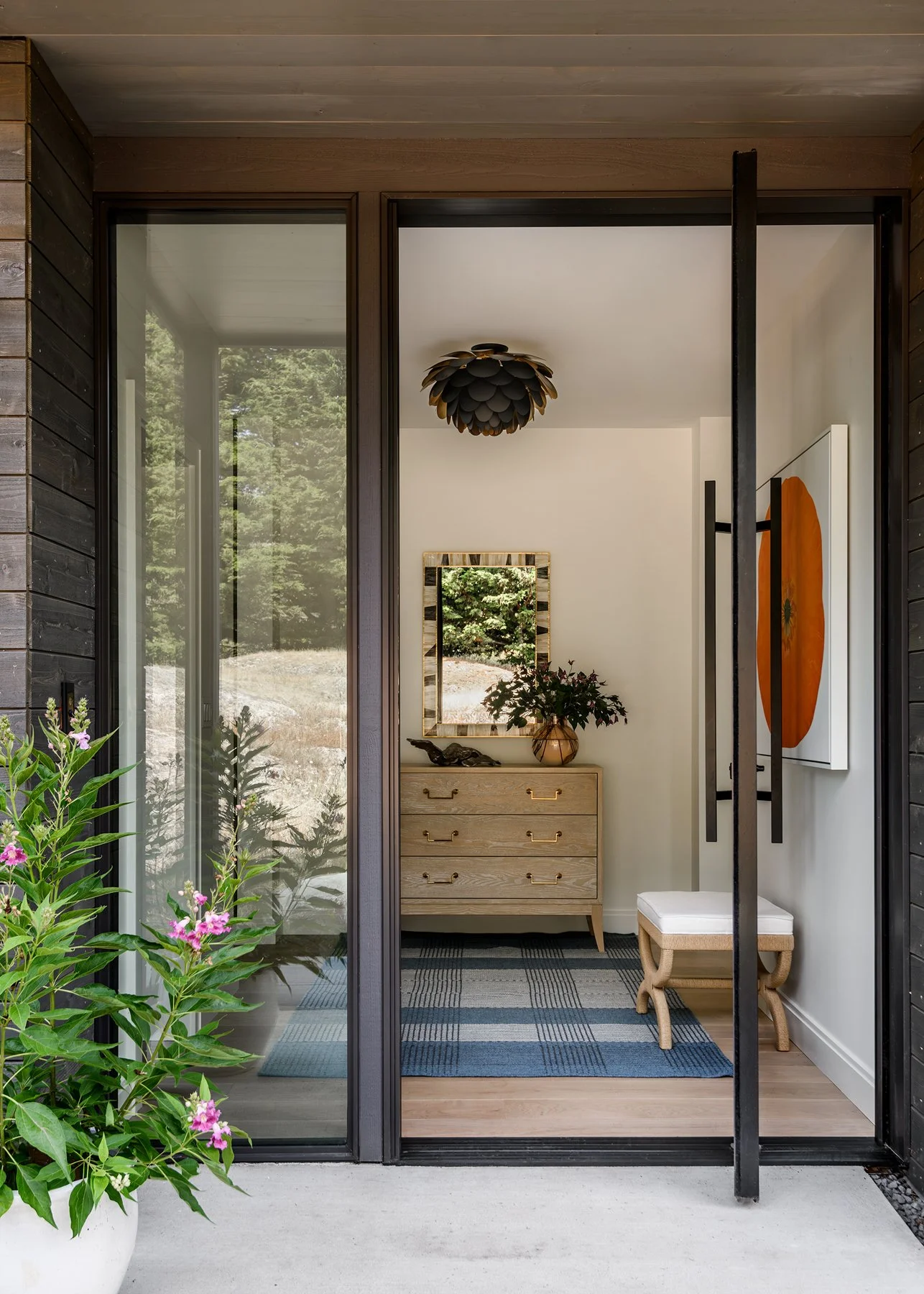Sunset Point Retreat
Sunset Point Retreat is a 3-bedroom, 2.5 bath family-friendly vacation home, nestled into a spectacular site on the west side of San Juan Island. The owners, Julie Massucco Kleiner (principal of Massucco Warner Interior Design) and her husband Mike, wanted a peaceful, calm retreat that would serve as a relaxing home base for their outdoor island adventures. It was important that the house work well for entertaining but still feel cozy when just hosting the family.












