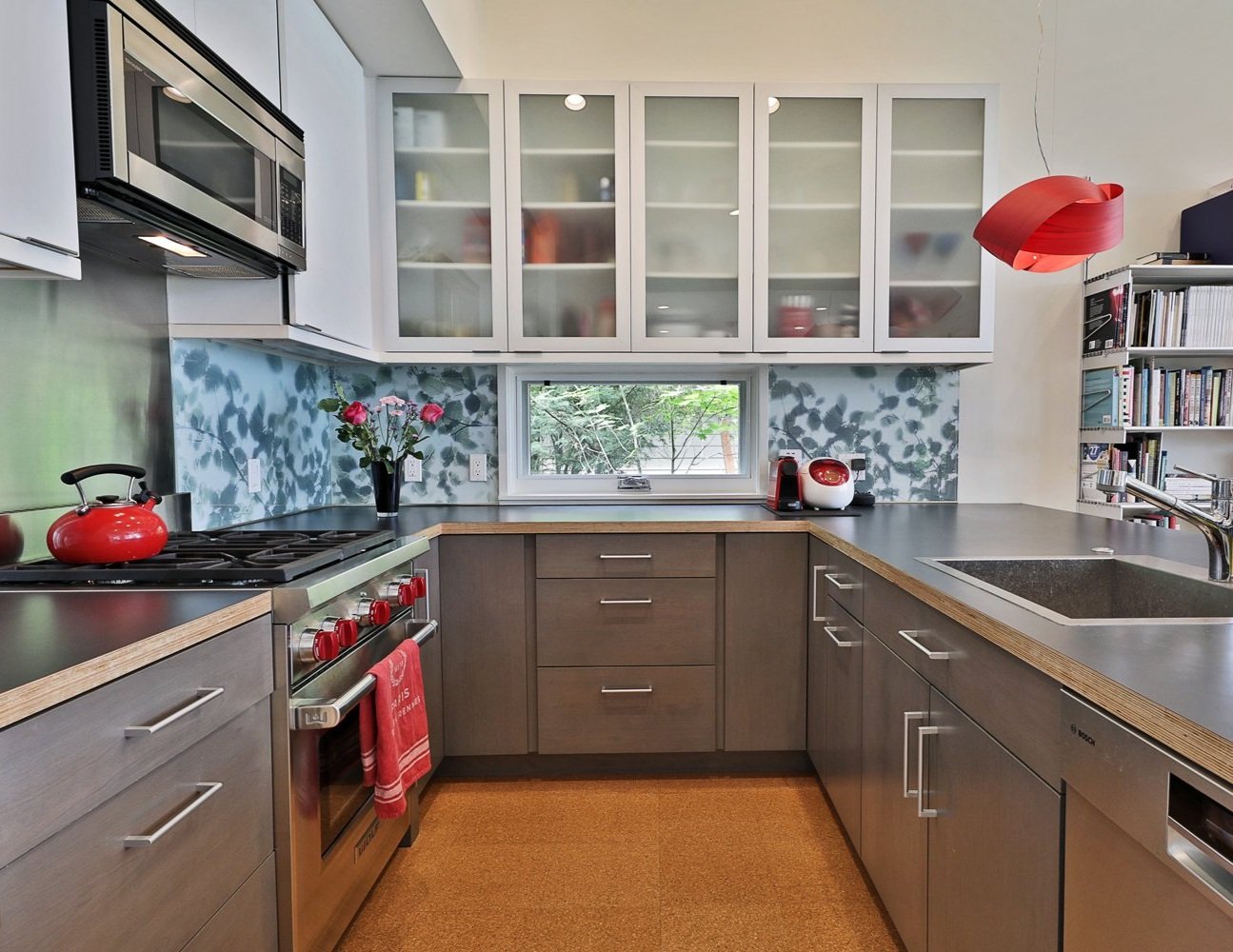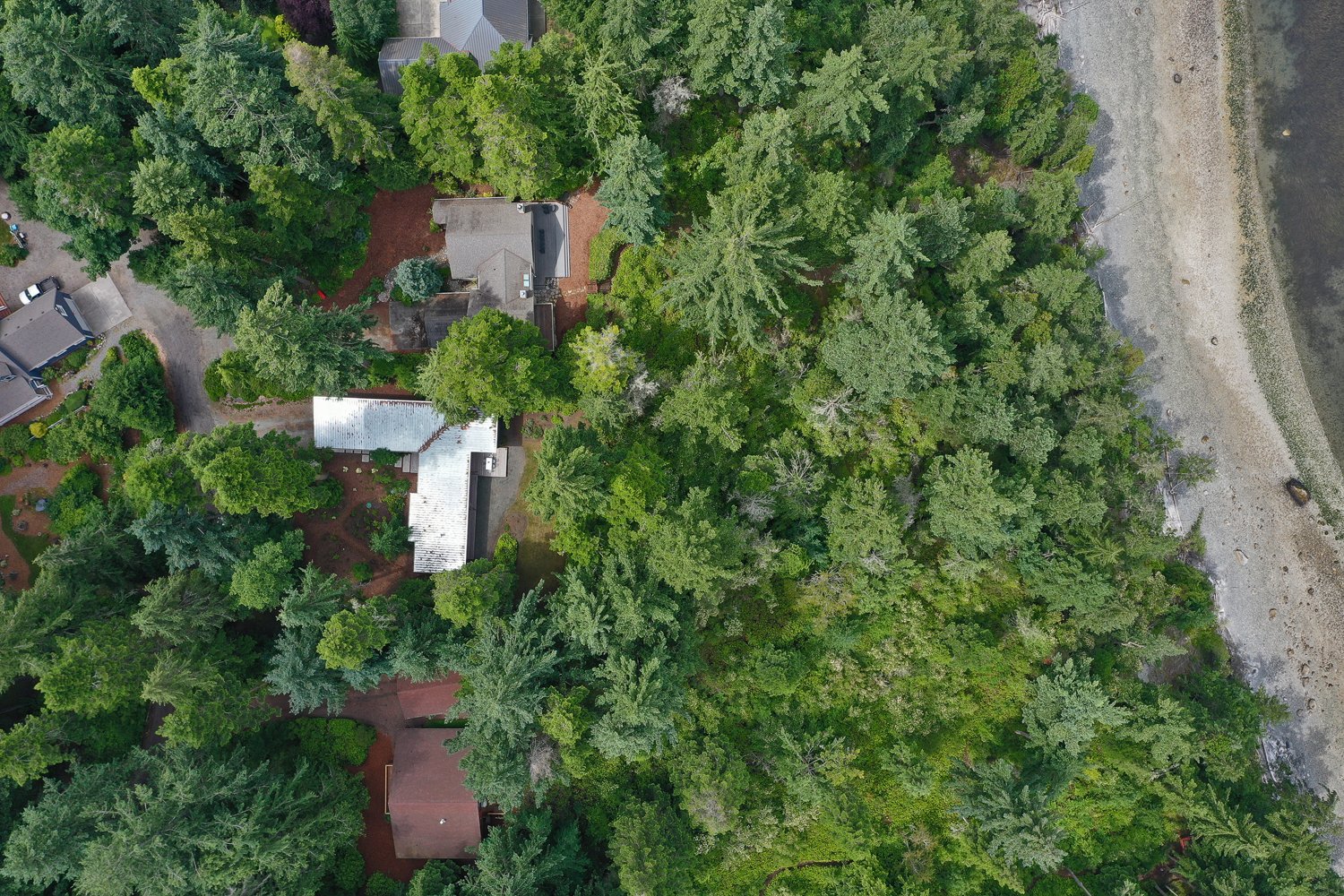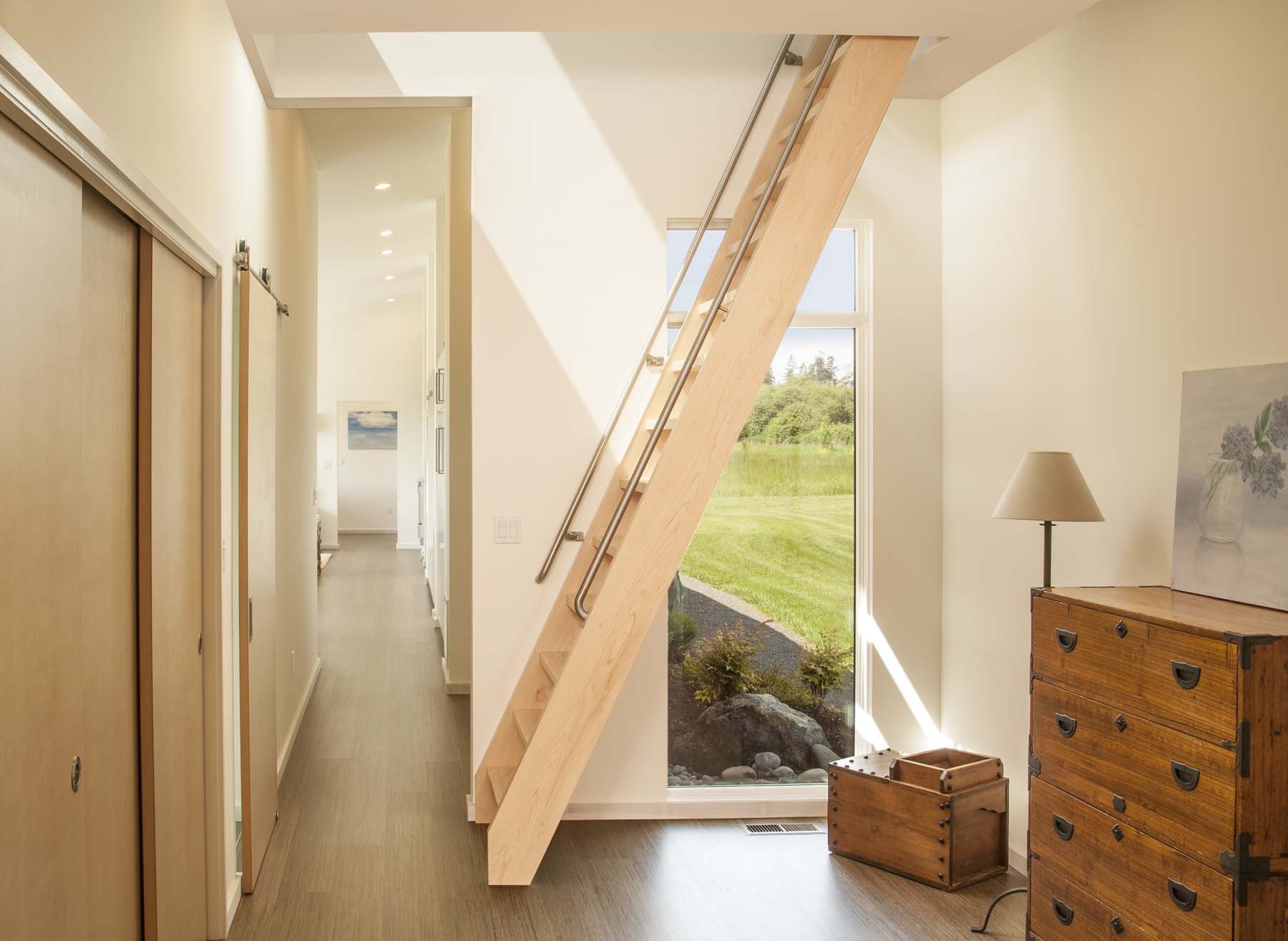Yew House
This small modern retreat on Whidbey Island sits on a woodland site with views of Puget Sound. Floor-to-ceiling doors and windows open the house to views, while smaller openings and a writer’s perch provide glimpses through the trees. Named after a fallen tree damaged by a storm, the lumber from the Yew was used in the design as benches and the owner’s writing desk.














