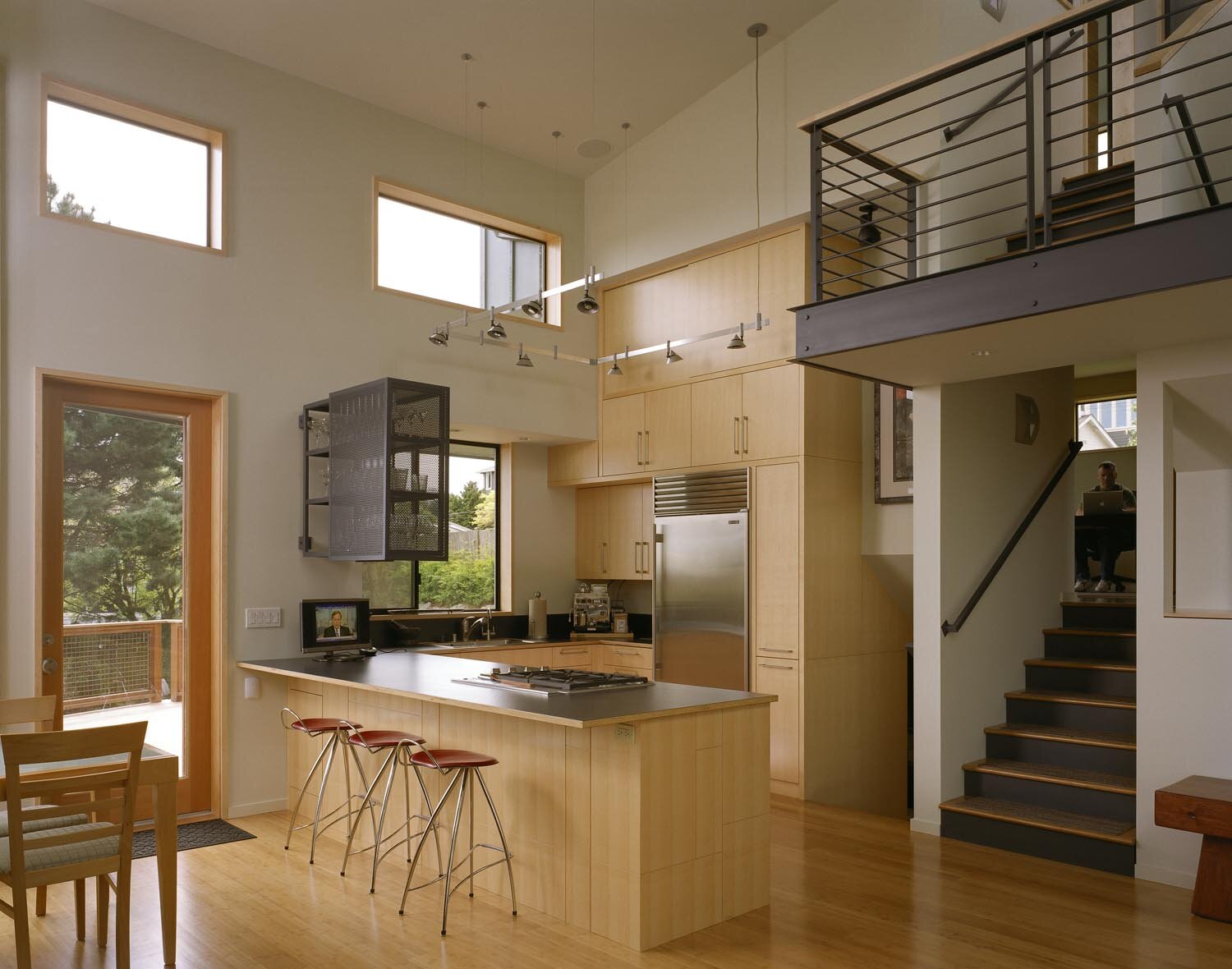Zipper House
This modern remodel offers a new take on the postwar split-level type. By opening up the stair, raising the roof, and adding a fifth level, we created a ‘zipper’ that weaves together views and spaces and reflects the owner’s low key approach to living, working and entertaining.










