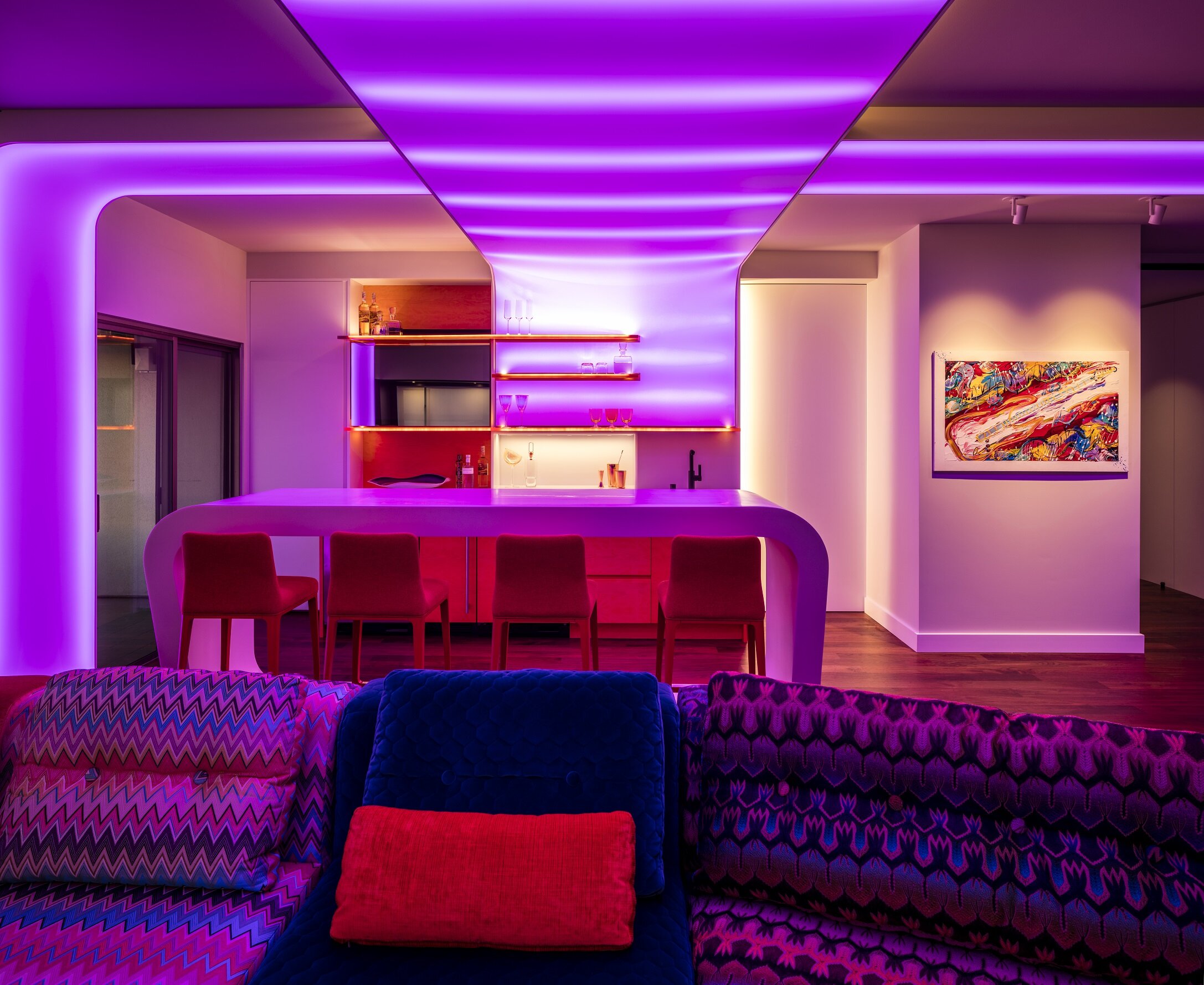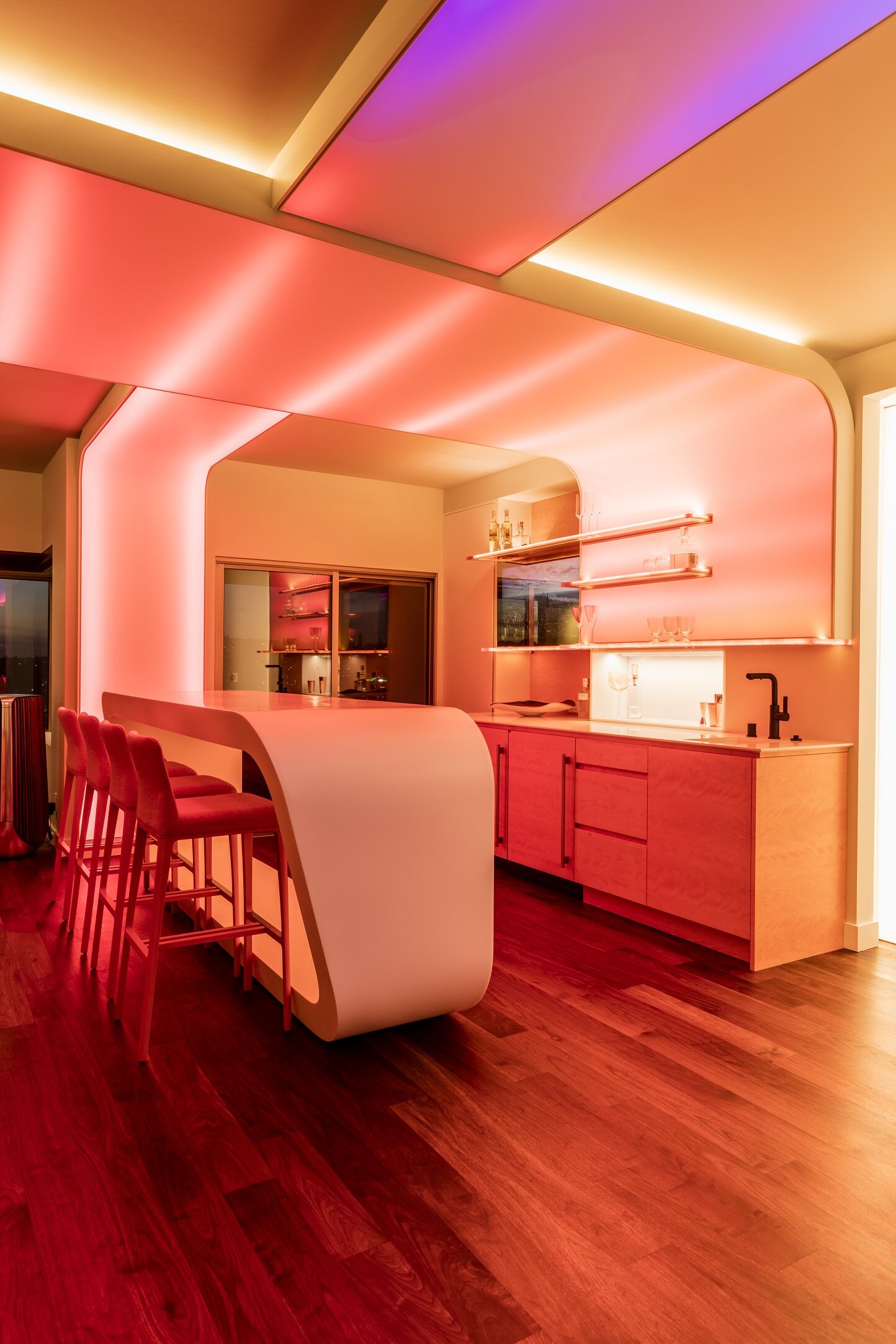Big Star Condo
“Big Star” is an upper-floor condo in Seattle with sweeping views of downtown and Elliott Bay. In their own words, the owners challenged us to:
“Embrace the lysergically drenched ethos of late ‘60s San Francisco, both sonically and visually.” In particular, they told us: “the vibe is more Four Tet’s Squidsoup than Warhol’s Factory. Think James Murphy’s Despacio rather than Bear Stanley’s Wall of Sound. Avalanches sampledelia over Airplane psychedelia.”
We took this as inspiration to be inventive and work outside of our comfort zone.
















