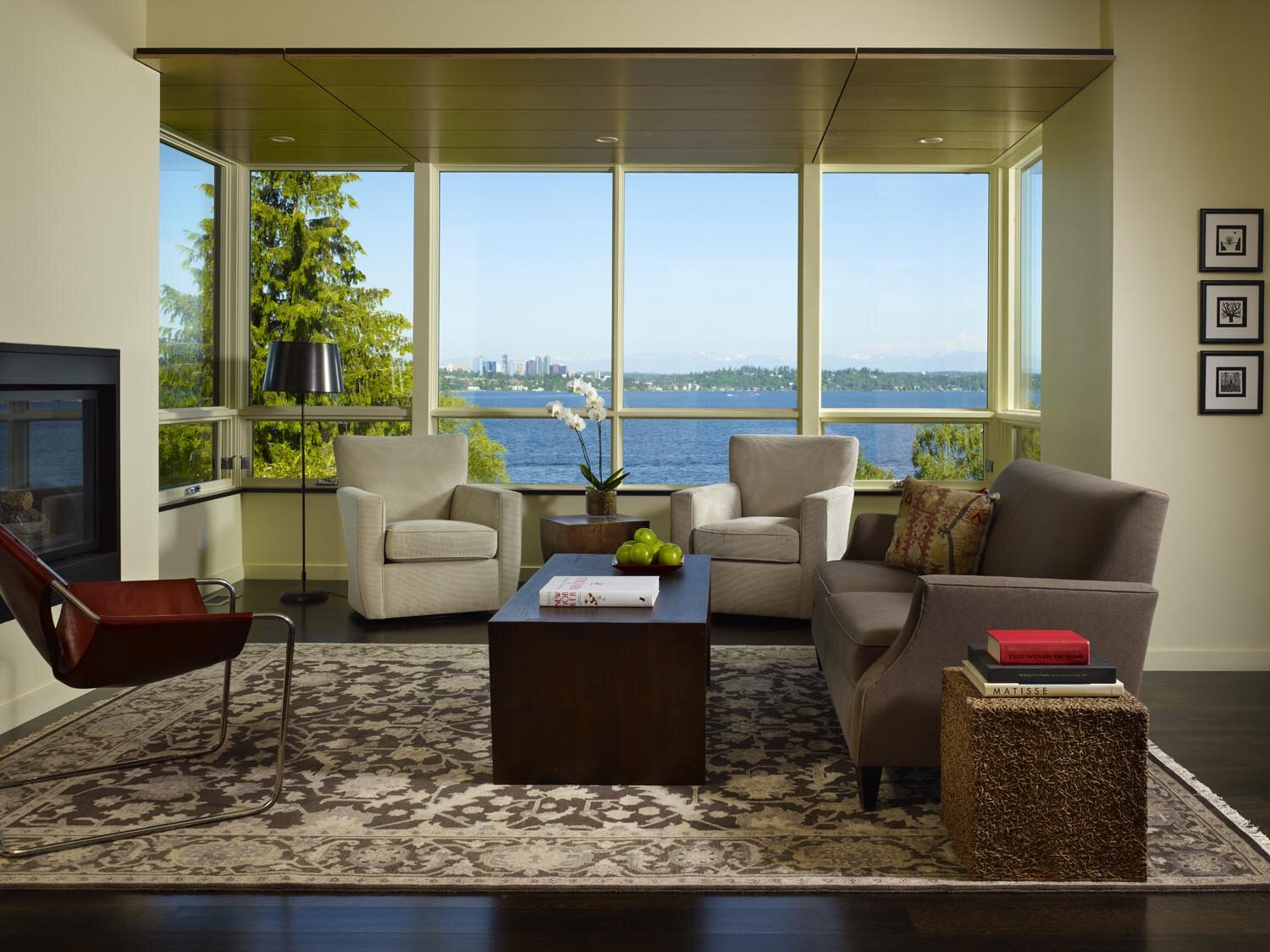The Nest
Set on a steep hillside overlooking Lake Washington, this project realizes the owners’ vision of living in tune with changing light and views. Simple lines, flexible living spaces, well-organized storage, and a rooftop garden all add up to a nest that is anything but 'empty'.














