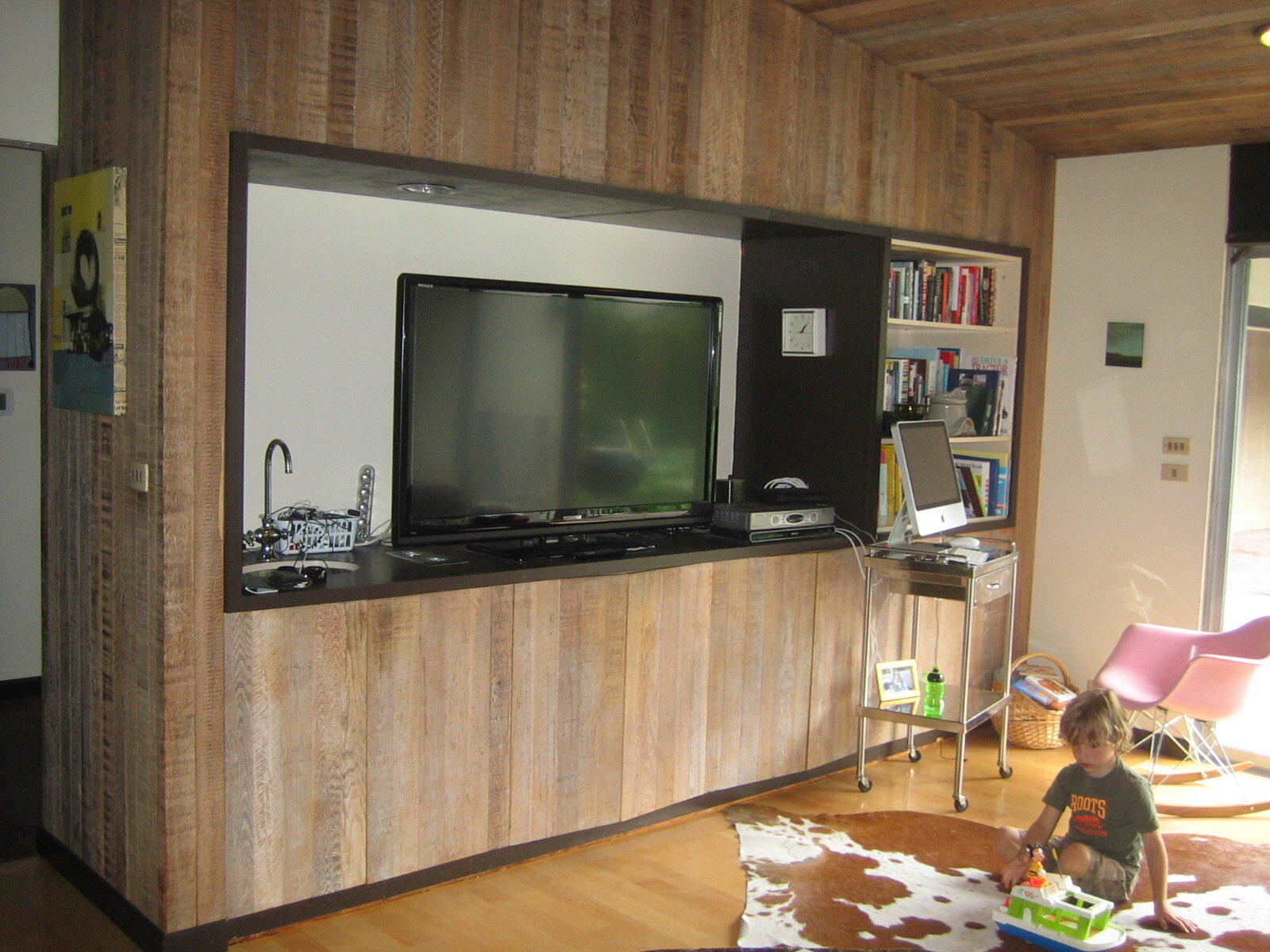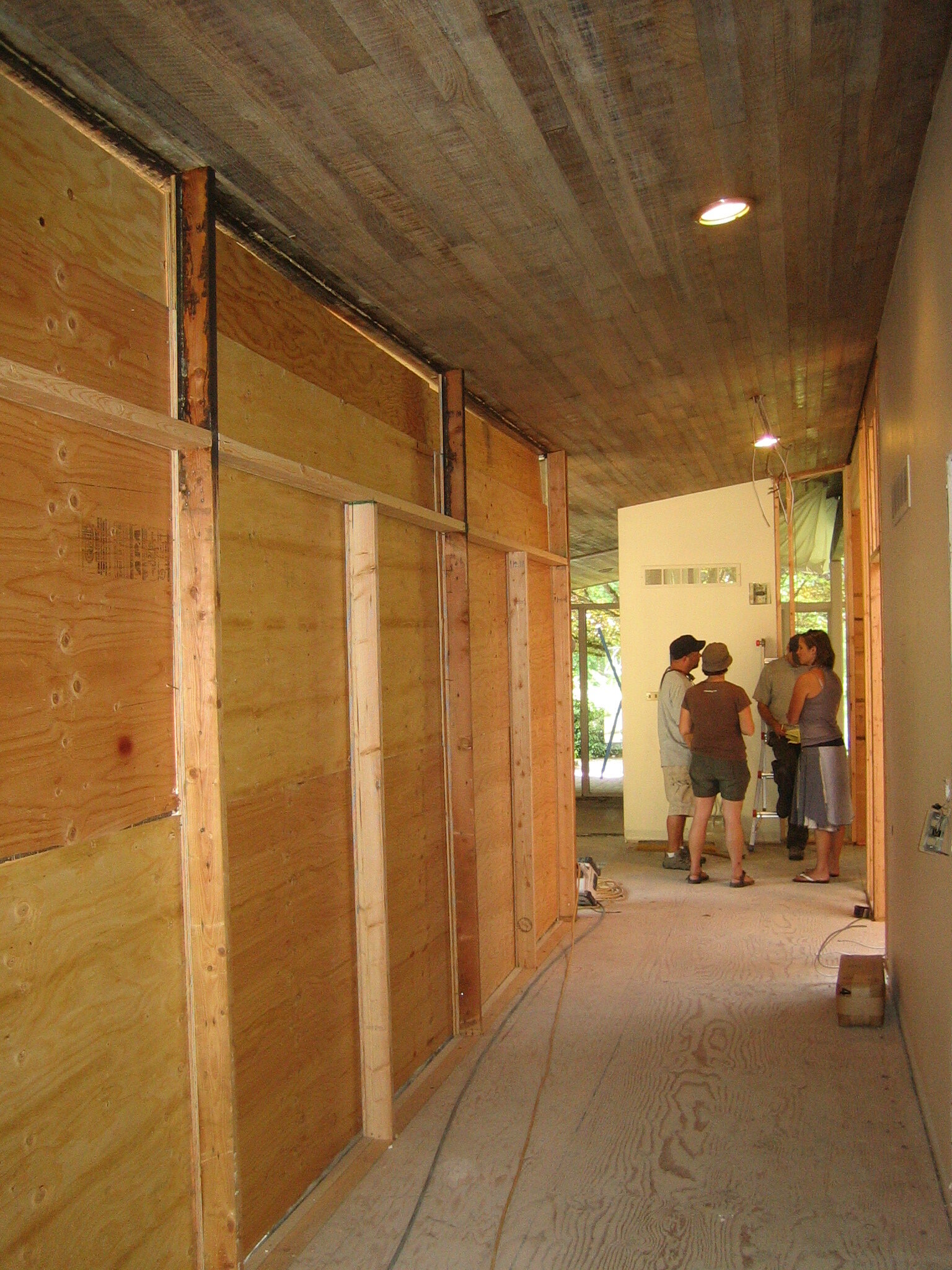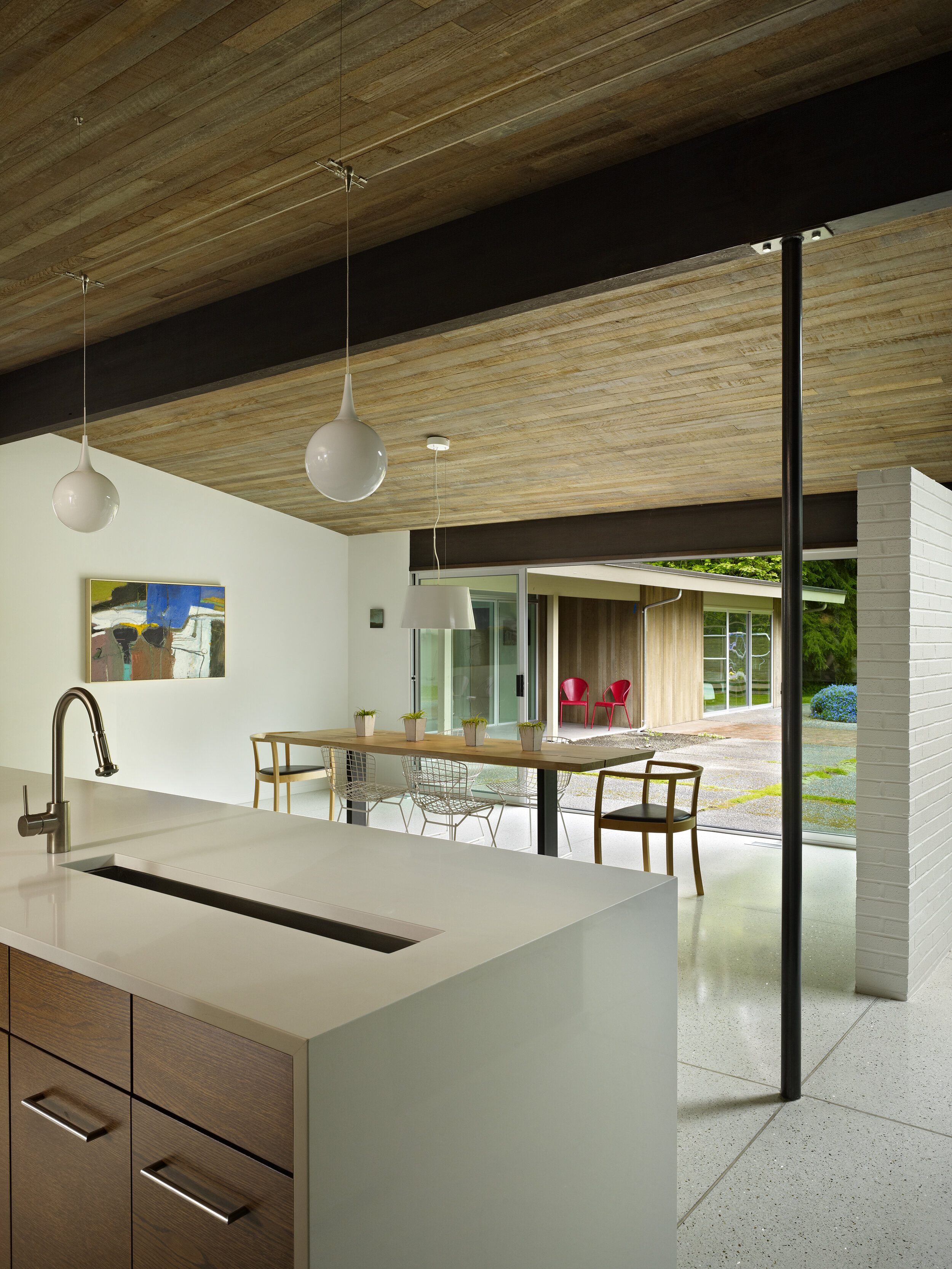Case Study: Mid-Century Remodel, The Art of Balancing Existing and New
Taking the Leap
Let’s say you live in a house that ‘works’ but...it could be a lot better. It’s a common scenario, and the answers aren’t always clear. So what makes a remodel the right choice? Here’s an example of what it can look like when the pieces fit:
Start with a House You Like
Our clients came to us with a 1961 rambler in Lakewood, WA, that had been architecturally mistreated by previous renovations. It was dark, divided and outdated, but beneath it all was a nicely proportioned house originally designed by Tacoma architect Robert Billsbrough Price. In addition to being modern design enthusiasts, our clients wanted a house that could keep up with the activity of a busy and active family of four.
Look at the Bones
Though compromised by dark partitions added over the years, the original structure of the house was beautiful. It boasted vaulted ceilings with a cedar tongue-and-groove paneling, and streamlined geometry that matched the simplicity our clients were after. The remodel became more about stripping away less desirable elements than about adding things. The result was a renovation that brought life and light back to those spaces by removing partitions and adding full-height windows and doors.
Get to Know Each Other First
The owners, Dana and Josh, opted to live in the house with their two young kids for a year before starting the design process. This was a lesson they had learned the hard way with a previous home, and they knew it would help them understand the untapped potential of the house and gain clarity on how they wanted to make the most of it.
Work with the Grain
When clients approach us about buying homes with the potential for a remodel, we recommend considering how the original style complements the style they are looking for. In this example, Dana and Josh knew they wanted to work with the mid-century modern aesthetic of the original design, which made the remodel less invasive or dramatic. The selective changes we made enhanced the original character, instead of transforming it.
IKEA cabinets with a custom quartz countertop make up this “superisland” that is a central feature of the Kitchen. Near the chalkboard wall is an exposed steel column that young gymnasts in the family loved to scale.
Selective Changes
By relocating the Living Room, we were able to give them space in the Kitchen for a supersized island which is, to this day, consistently used for food prep, homework, arts and crafts, snacks, and general hanging out.
We also replaced the hall cabinets with full height windows onto the backyard and pool, giving the house the feeling of a courtyard and a nice indoor-outdoor flow. Making carefully edited moves helped us preserve and celebrate the character of the original home.
Enthusiasm for Design
When the couple finally narrowed down architects to work with, they chose us because it was clear from the first conversation that we wanted them to have a collaborative role. It was especially important to Dana to have the opportunity to be deeply involved in the planning for the remodel. This client participation led to a project that was unique and rich with personal stories.
Budget
As a young family, it was important to keep the project costs within reason, and use finishes with a high tolerance for wear and tear. We worked with them to balance IKEA cabinets, paint-grade birch doors, and mid-range appliances with some higher-cost items like solid surface countertops and a terrazzo style topping slab on the entire main floor. Additional savings came from keeping the wood ceilings and being flexible about some of the construction “discoveries” such as a steel column in the Kitchen that later became a favorite climbing pole.
A Light-filled and Functional Modern Home
When we started talking with Dana and Josh, they had been living with a kitchen that was closed off and cramped, and a long hallway lined with cabinets that made it narrow and dark. With strategic planning and some creative solutions, we were able to help them transform it into a bright and cheerful home that continues to meet the demands of this active family.
Did you like this story? If you’d like to see more, please visit the Lakewood Mid-Century project page.












