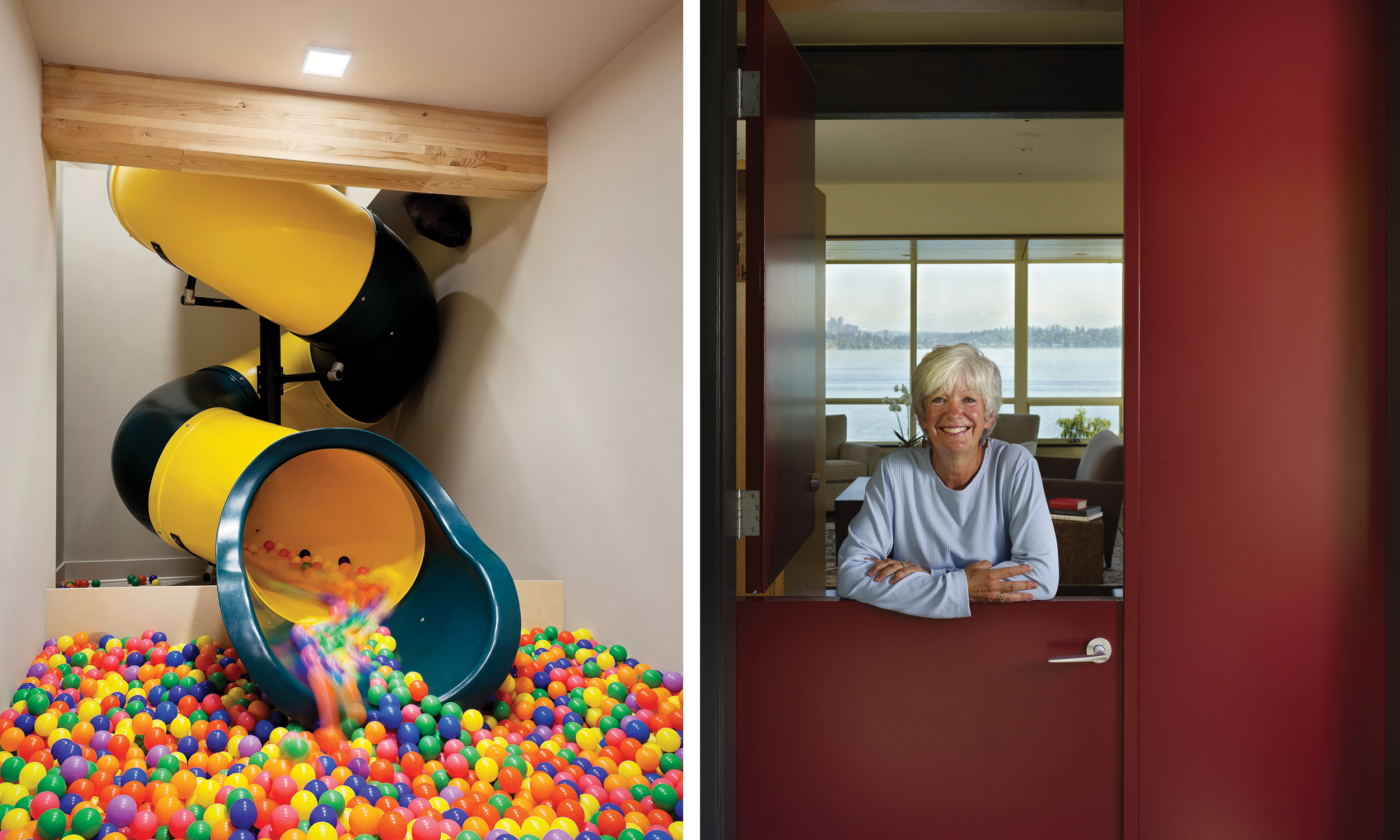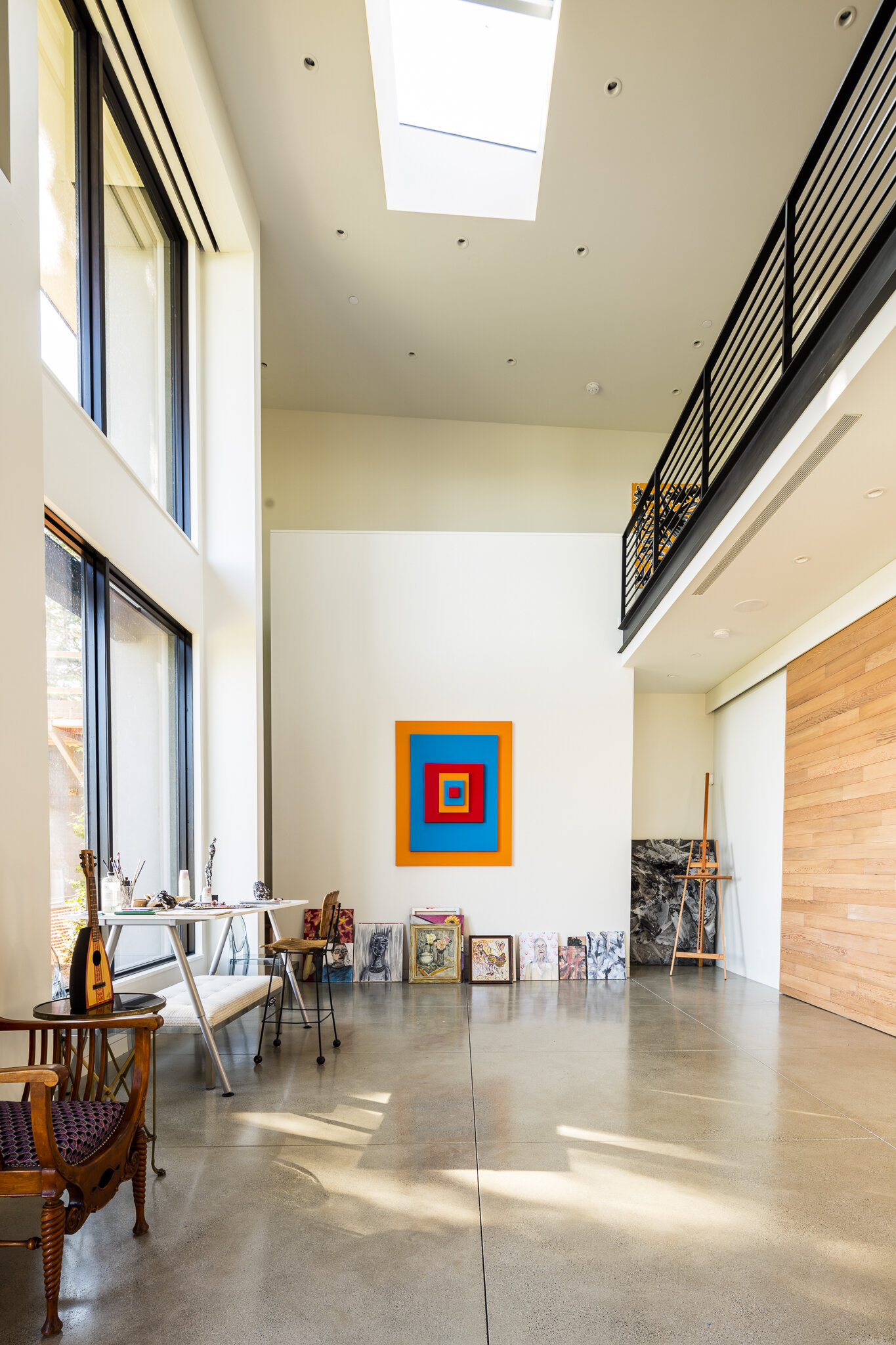Design for a Growing Family
Before I had kids, DA designed a large remodel for a couple with two high energy toddlers. I was full of ideas from grad school about ‘modulating space’ and ‘manipulating the ground plane.’ The parents kept asking me about stroller parking, Sippee cup storage, and where they might--some day--have time to themselves.
Soon after that, we designed a house for a wonderful couple who had recently sent their last child to college. They took it as an opportunity to reinvent their lives and were adamant that their “nest” was to be anything but empty. In fact, their house is always full--of people, projects, and provisions for their next adventure.
Working with clients at many points in their lives has taught us to fast-forward (and sometimes rewind) when designing a house. Here are some strategies they inspired.
Together and Away
Toddlers want to be close, teenagers often less so. We want our homes to bring us together, and yet, with more people working from home these days, it is also important to have quiet place to concentrate, make calls, and recharge.
It’s no secret that food, warmth and fun are all magnets for group activity. Kitchen and sunny family rooms often play this role. In the Northwest, outdoor spaces like the one above can also fulfill that purpose.
Personal space doesn’t have to take a lot of real estate. For the bedroom above, we worked with the owner to create a cozier ‘pod’ full of cubbies and drawers for personal belongings within a larger bedroom. For grown-ups, the good news is that workspaces tend to be less tethered to paper, files, etc., so it is possible for a bedroom to do double-duty as an office. For a current island getaway we're designing each bedroom will have a fold-down desk, pull-out daybed and convenient storage to shut the door on work when the day is done.
"Cozy for Two; Comfortable for a Crowd"
Having room for everyone at every age --without building a mega-house — takes flexibility and compromise. When designing your "forever house," it can help to visualize what life may look like at discrete phases--infant/ toddler; preteen; teenager; live-in parent, etc.--then look for ways that flexible spaces could meet changing needs. For example, one client planned a room that would start as a nursery and become a workout space when their kids were ready to be more independent.
Another option that is gaining momentum is an accessory dwelling unit (ADU) or “mother-in-law” unit.The one above features a large cooking and gathering space that can be shared with the main house.
Making Room for Making
If space and budget allow, consider a multi-purpose space whose use can change over time. One client called it their "Everything Room." For example, the studio above is one of two "anchors" for a new home in Windermere (the other is the kitchen/family room). It is actively used for making art, playing music, building projects, and playing ping pong. A huge sliding door affords privacy when needed; Another conceals a Murphy bed for conversion into a guest bedroom.
Accessibility is for Everyone
One of our first projects was designing a house for a young man using a wheelchair. Working closely with him, his family, and caregivers opened our eyes to the fact that accessibility is very personal. It is also not necessarily tied to aging knees or backs or disabilities. A house with a level entry can be a life saver for parents hauling a car seat, diaper bag, and stroller.
One strategy we often recommend in new house design is planning for a future elevator. The cost is modest compared to retrofitting and the shaft can be used for an extra closet at each level until needed. Another low-cost measure is to add blocking for grab bars at tubs and showers. The cost is minimal and it avoids a messy remodel if needed later.
Your House; Your Story
In the end, a home is so much more than a building; it is the backdrop for a family's life. To celebrate and record that history, we often suggest that clients throw old coins or press their hands into the concrete floor slab. We also love the opportunity to design a special piece of furniture that marks a place and time. On the left is a coffee table with metal insets that chart the night sky on the owners' wedding day. On the right is a custom dining table inscribed with the distance and precise direction of key places in the clients’ lives.
These are just a few of the strategies and ideas inspired by the families we’ve worked with over the years. What’s next for yours? What challenges and solutions do you see ahead? Please share your comments with us.
For additional resources on rightsizing your home, read more on our blog and this article from Porch.







