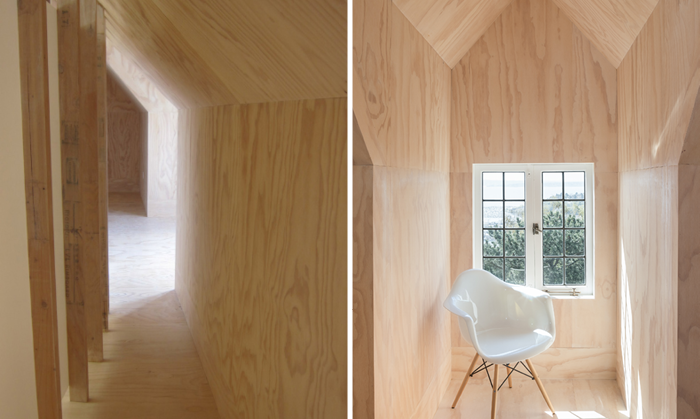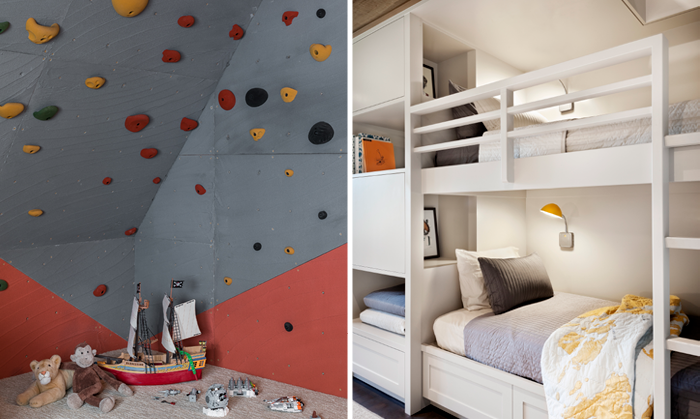Design Inspiration: Hidden Doors and Rooms
Nothing sparks the imagination quite like a hidden door or a secret room. For adults and children alike, these clever design tricks can be both joyful AND practical.
In the North Lake Wenatchee project above, a bookcase handily performs its day job while moonlighting as the door to a media room.
This ordinary-looking hatch in the office floor of our Mid-Century Retreat is actually a clandestine entrance to the owner’s wine storage room.
A hidden door is a practical solution for people who want flexibility. In High Desert Modern, a sunny sitting room can become a private guest suite simply by pivoting the “wall” from open to closed.
Behind what could be mistaken as a closet door on the upper floor of the Queen Anne House, a set of stairs climbs up to a magical sunny attic where the owner and her young daughters unwind at the end of the day.
Further surprises await beyond the curved translucent wall, for those willing to squeeze through the narrow passageways to get there.
Of course, sometimes a hidden feature is just about fun. Surprises can be integrated into projects in simple ways, such as turning a small room into a climbing gym or providing an attic loft over a bunk bed.
At Orcas Island Retreat, the owners asked us to hide a playground slide somewhere in the house...but not tell them where. Upon moving in, the first thing the family did was hunt until they found the opening hidden in the back of a closet. The space above the slide entrance also serves as a secret kid-sized playroom with views out into the landscape.
Whether you’re looking for a high-tech Batcave or simply want to build flexibility into your project with a discreet hidden door, there is plenty of room for playfulness in good design.






