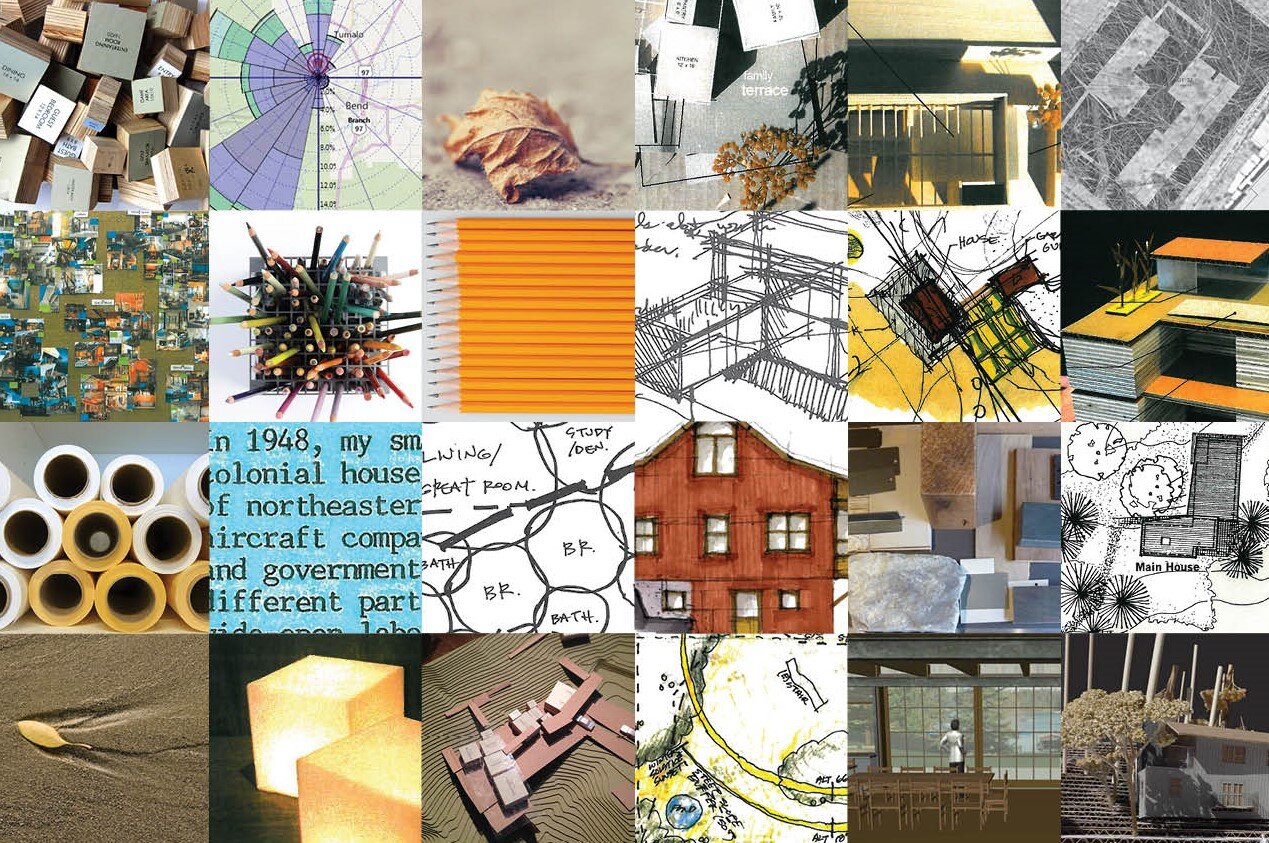Picture This: 5 Ways Visualization Tools Make Design Better...and More Fun
In architecture school, I remember a fellow student telling me he had his design figured out “all in his head.” At the time, I was impressed...and a little envious. Since then, I’ve realized that design needs to take place in more than one mind’s eye. Whether by hand or computer, today’s visualization tools can spark creative leaps, support collaboration, and streamline construction.
To illustrate, here are 5 go-to techniques that we used to design a one-of-a-kind courtyard for a house on Lake Washington.
‘Parti’ Diagrams help crystallize ideas before going into more detail. (Architrivia tip: the term is derived from parti pris in French, meaning an organizing idea or, more literally, “decision taken.”) A strong parti can be the catalyst that takes a design from good to amazing.
In the sketches below, we explored ways to question assumptions about how this particular house should be organized. By introducing a series of small courtyards and green spaces into the plan, our goal was to blur the lines-- and create new relationships between--garden, gallery, and home.
Study models help us test ideas quickly and intuitively. Stacking blocks and cutting up cardboard with clients in real time makes design more accessible, collaborative, and just plain fun.
In the model below, we began to integrate garden spaces into the home’s plan and massing using cardboard, plywood, and graphic images. Hands-on model workshops like these help clients grasp complex relationships (literally and figuratively) and give us insight into their priorities.
Building Information Modeling (or “BIM”) Software integrates 3D computer models with the 2D drawings that are used for construction. This may sound dry, but it is a quantum leap that helps the whole team visualize the project as it develops. Clients in particular appreciate the ability to view 3D models at home via a link and simple app.
On the more technical side, BIM also keeps drawings in sync, improves efficiency, and helps resolve complex systems and details before construction even starts. In the example below, we isolated concrete, framing, and mechanical systems to help the contractor plan and coordinate the work.
Computer Renderings can range from relatively abstract to more polished views like the one below. Using sophisticated software to model more subtle qualities like shadows and reflections helped the owner make decisions and imagine her future home.
VR Walkthroughs provide clients an immersive experience that is both exciting and reassuring, the “next best thing to being there.” Because our VR experiences are created from the same model on which the construction drawings are based, clients can be confident that “what they see, is what they [will] get.” In this model, you can even stand in the Koi pond for a fish-eye view.
The one problem with VR is that it is hard to do it justice in a blog post! Give us a call to learn more or arrange a (socially-distanced) demo.






