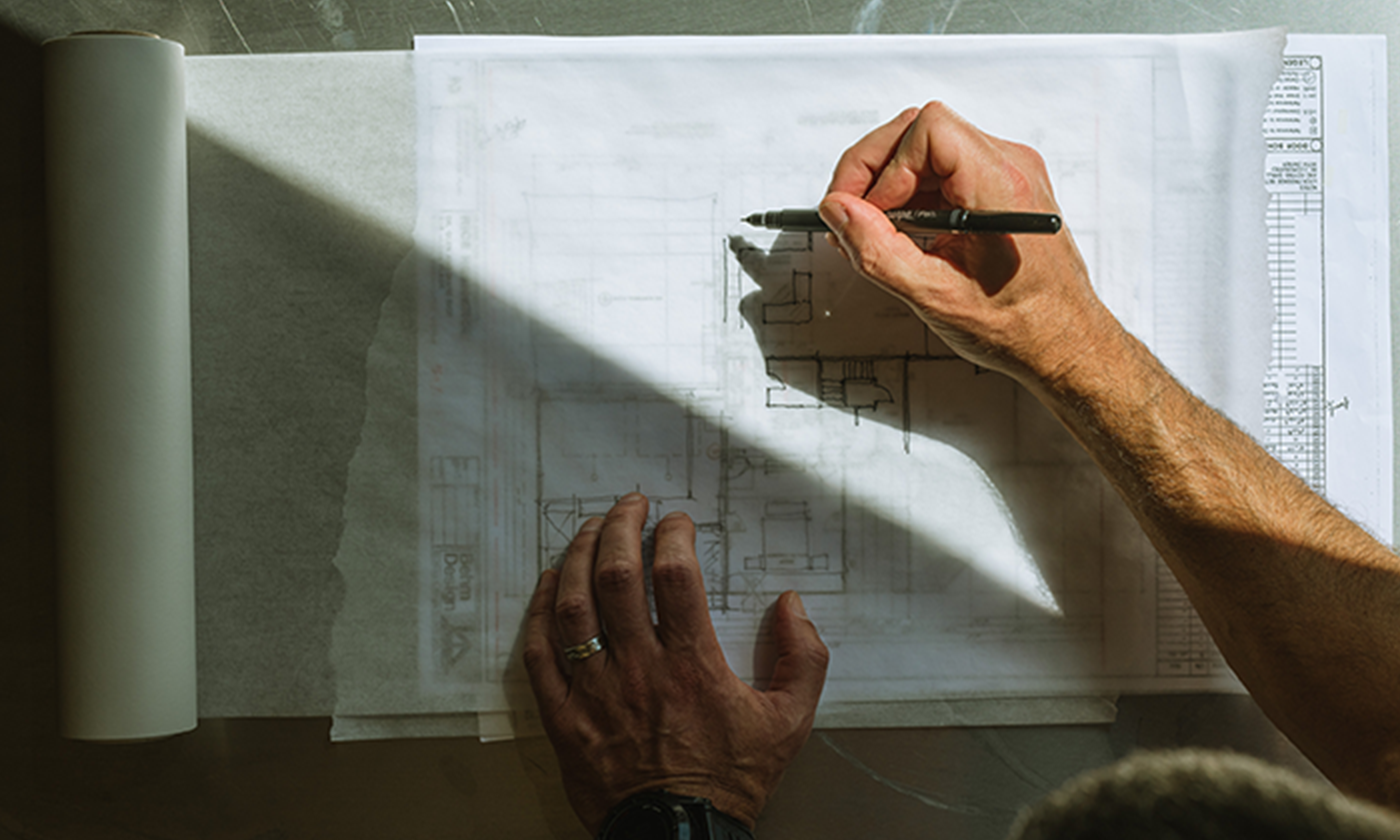Rightsizing Your Modern Home Design
The first question to pop up after the idea for a building project strikes is “what should we build?” The answer might be “a restful retreat for our family” or “a 3 bedroom, 3 bath house” or a detailed list of rooms, requirements, wants, and needs. In archi-speak we refer to these answers as “the program”. Developing and refining a program is integral to the design process. Aligning your program with what is most important to you will help ensure that what you build lives up to the expectation that inspired it.
Finding the ‘right size’ for your design—sorting out what to include and what to let go—is an important process for any project whether it’s a compact guest house or a retreat for gathering the extended family and friends. Below are a few tips that we’ve found helpful for clients answering, “what should we build?”
Start with a brain dump. What are all the things that I imagine including? Getting everything out on the table at the start helps you avoid the ‘while we’re at it’ pitfall later in the project.
Your program should be qualitative as well as quantitative. It is just as important to know that you want morning light in the bedroom as it is to know it’s dimensions.
Check sizes against rooms that you know. If your current kitchen feels too small, you might want to plan for the new one to be a little bigger.
Think in terms of functions, not rooms, and look for opportunities to overlap or share spaces. Can the home office double as the extra guest room?
Build what’s right for you, not what you imagine ‘the market’ wants.
Don’t focus on the exceptions. It might be a good trade off to move some furniture when you have 25 people for Thanksgiving dinner in order to have a dining room that feels comfortable when you more frequently have a few friends over.
Having confidence that you are building what you need and that the sizes are just right is an important first step. Other factors have a role in determining the right size for your project. Zoning regulations may limit your allowable floor area or the buildable portion of the lot. Budget is another factor that weighs into all projects, and there is a direct relationship between the size of a building and what it costs to build. A thoughtful program will help you address these constraints as well.
Below are a few more tips to consider:
Look at the size of the whole project as well as the rooms. If you have a sense that a 3,000 square foot house would be about right and your program is adding up to 4,000 square feet, it makes sense to look at what might get cut and what might be too big.
Focus on the big moves. Shrinking everything 10% won’t yield a 10% decrease in cost and it could leave you with some spaces that don’t meet your needs. It is better to find the spaces that you can do without.
Can a function be served by something outside of the house? For example, the second guest room could be a hotel room nearby when you need it, or the home gym might be replaced with the neighborhood gym.
Stay flexible. It is easy to get stuck on the details or a particular room or function. Remember to step back and revisit the priorities that you set at the beginning, update them if needed, and ask for help getting creative on how to meet your goals.
If you have more questions about how to develop your program or plan for a project, don’t hesitate to get in touch.



