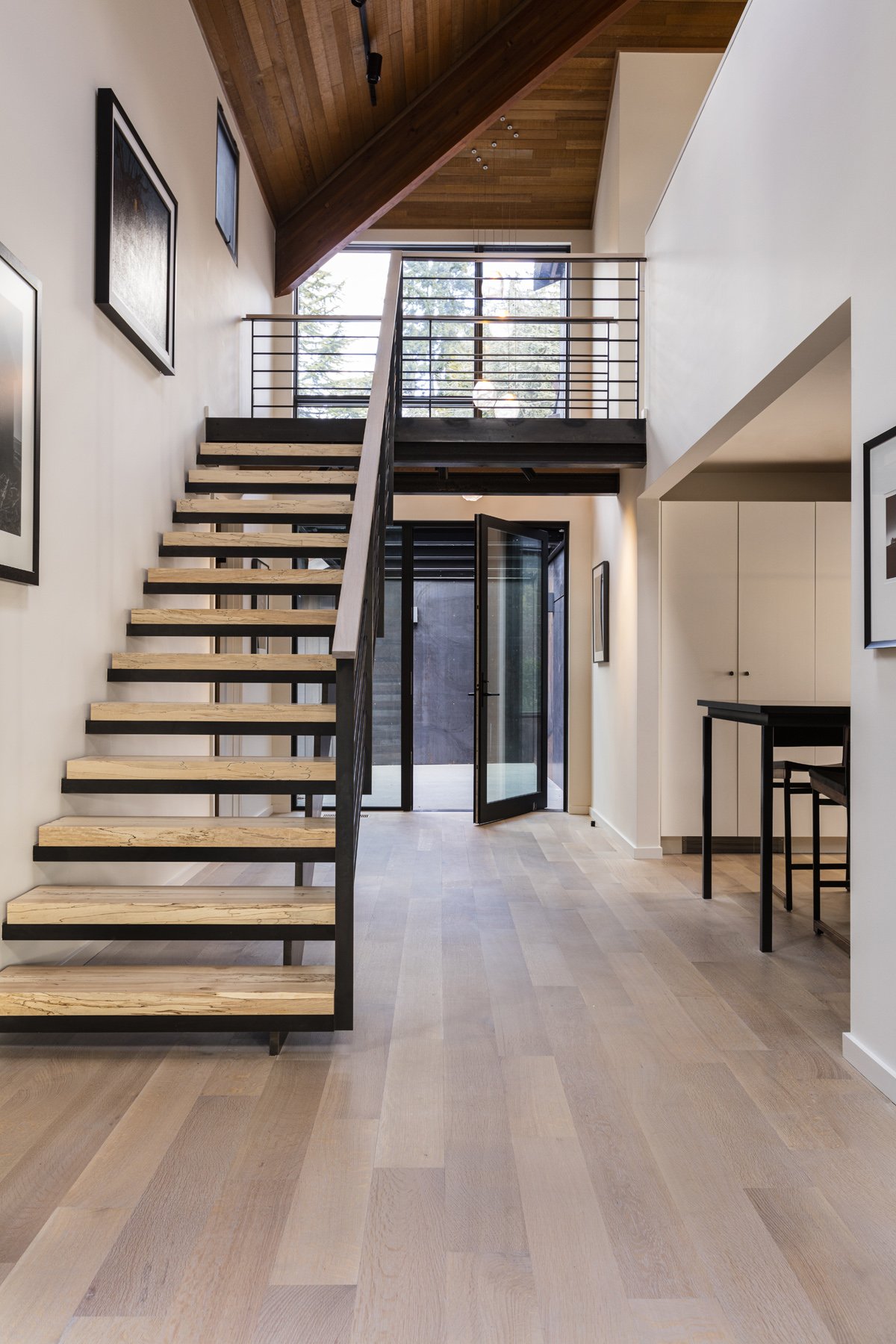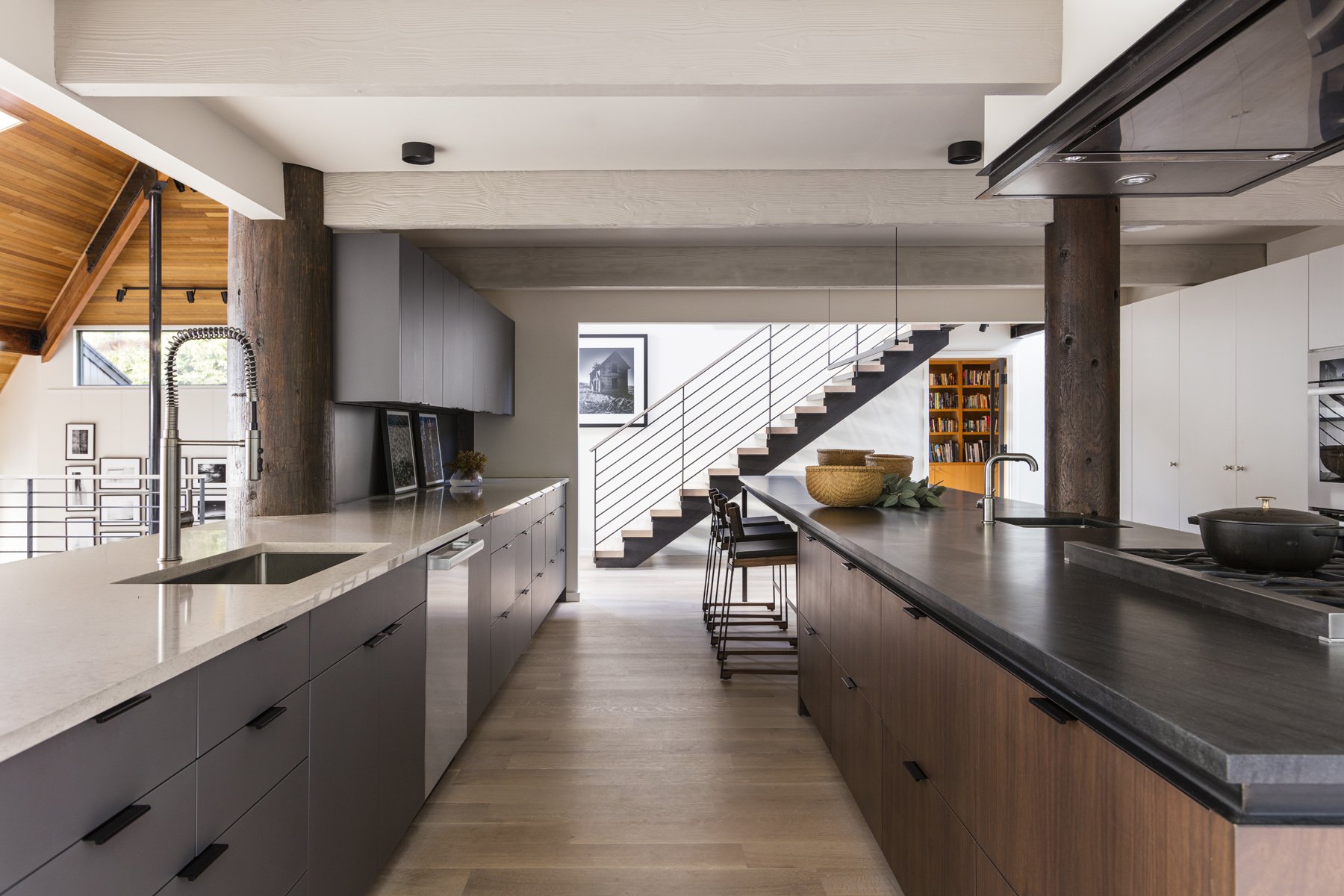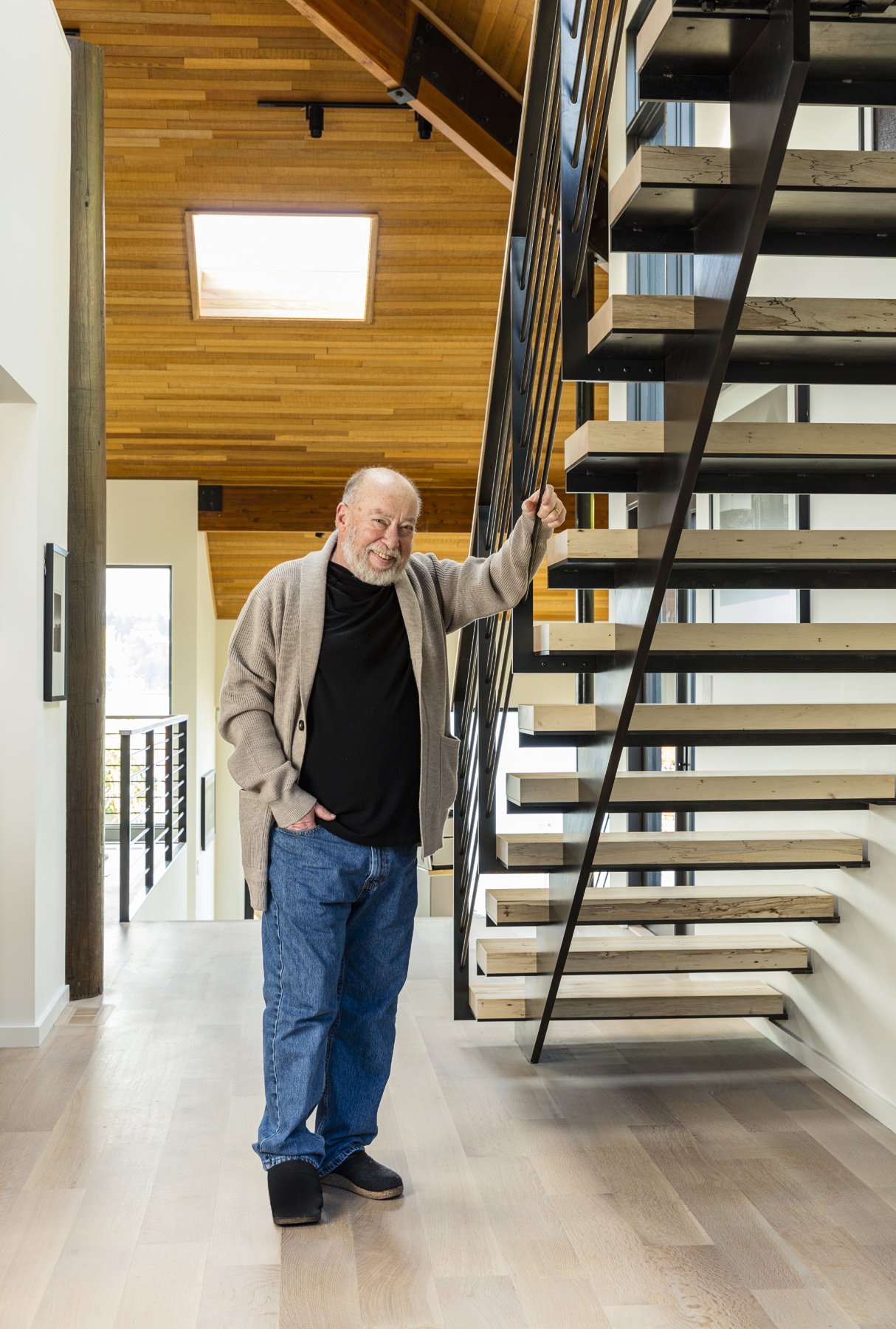House of Sound and Light
This waterfront home was originally built around a series of telephone poles with roof planes stretched high above, almost like a big top tent. The bones were good but the details were dated (think 80’s fern bar.) What’s more, a prior owner had incorporated architectural salvage from his travels that made the house more of a curiosity shop than a gallery.
















